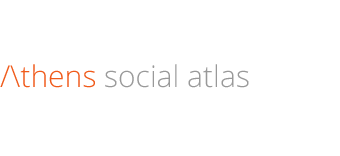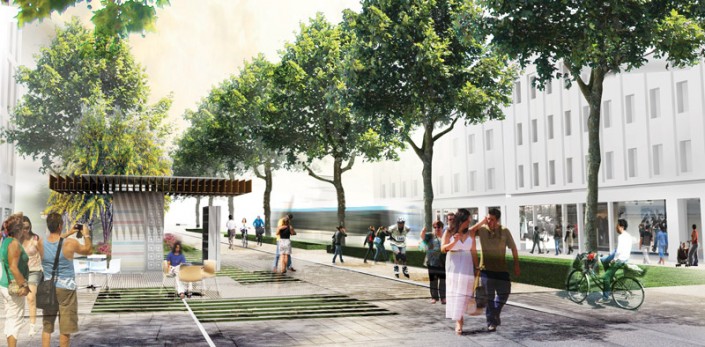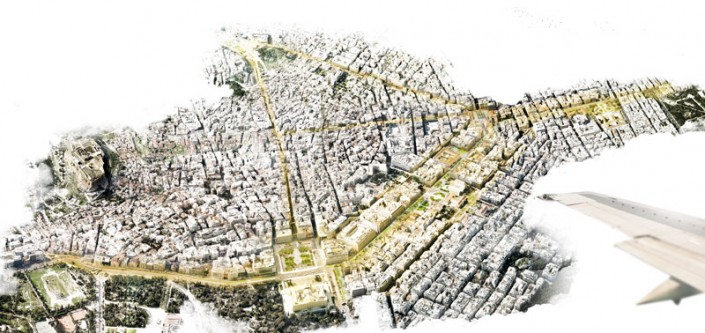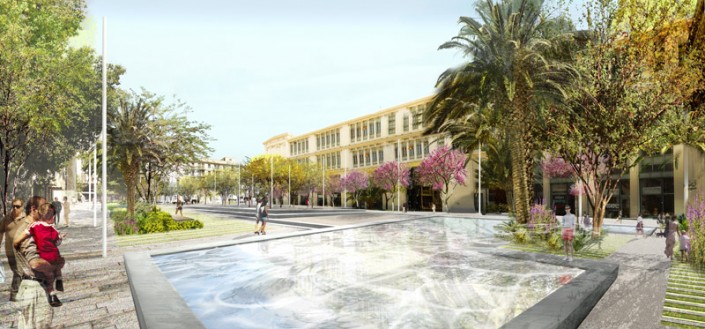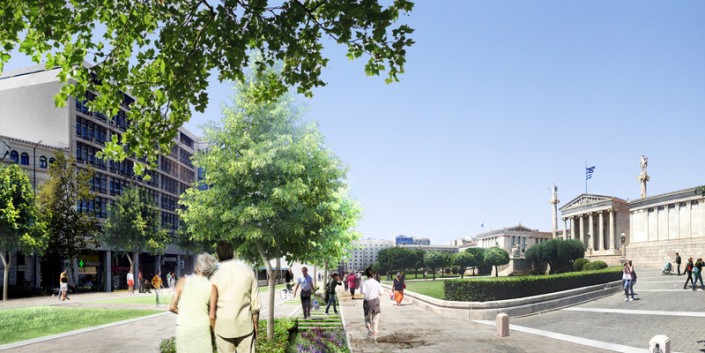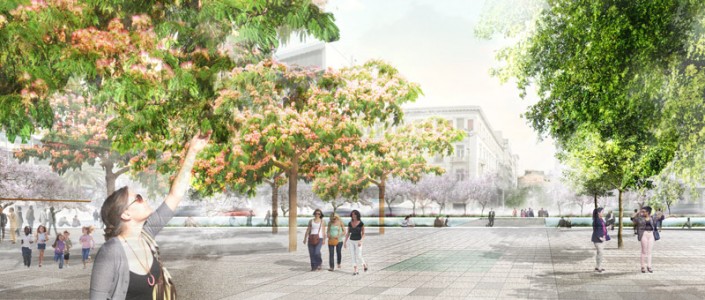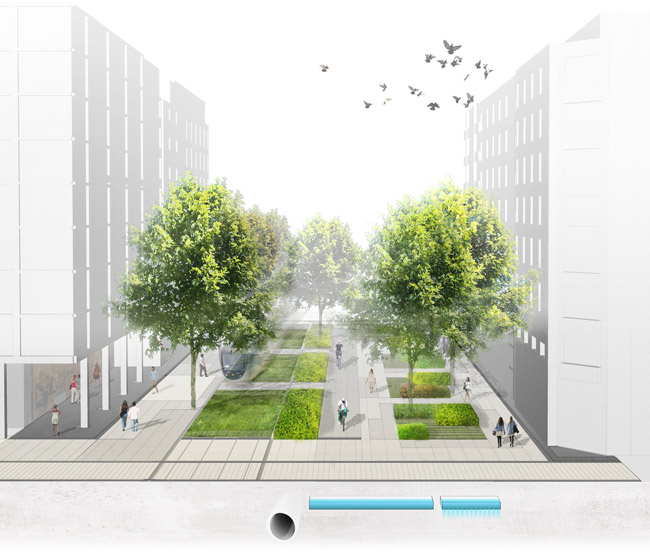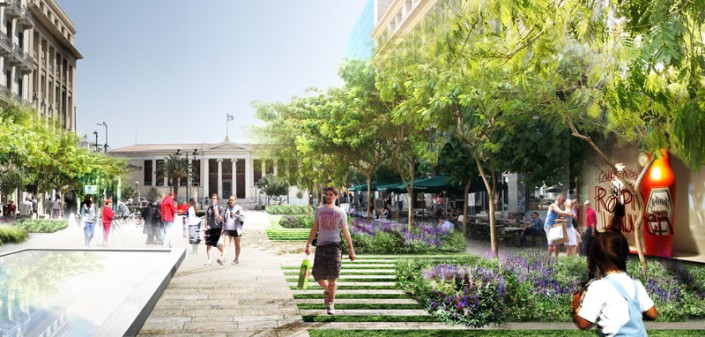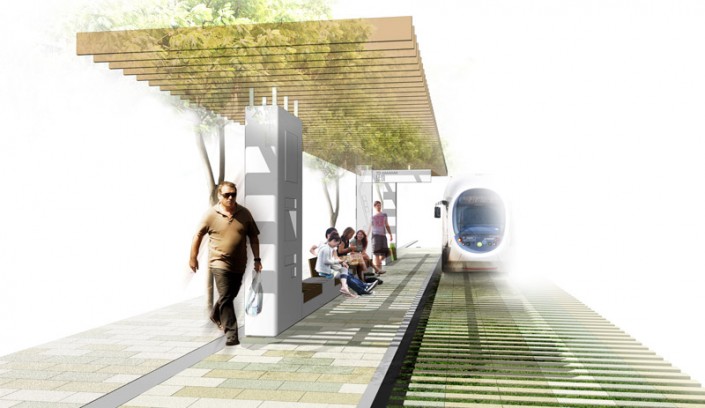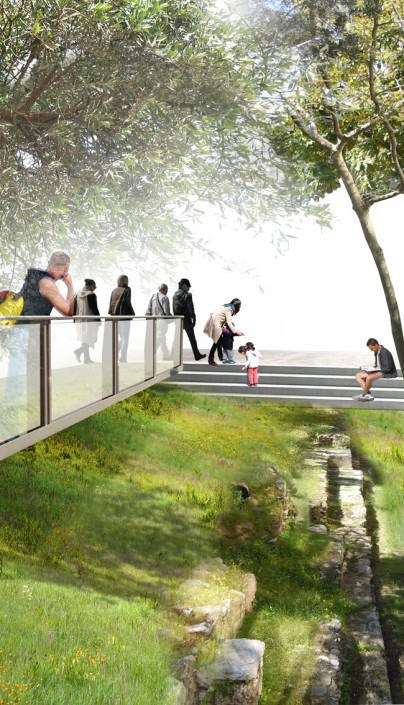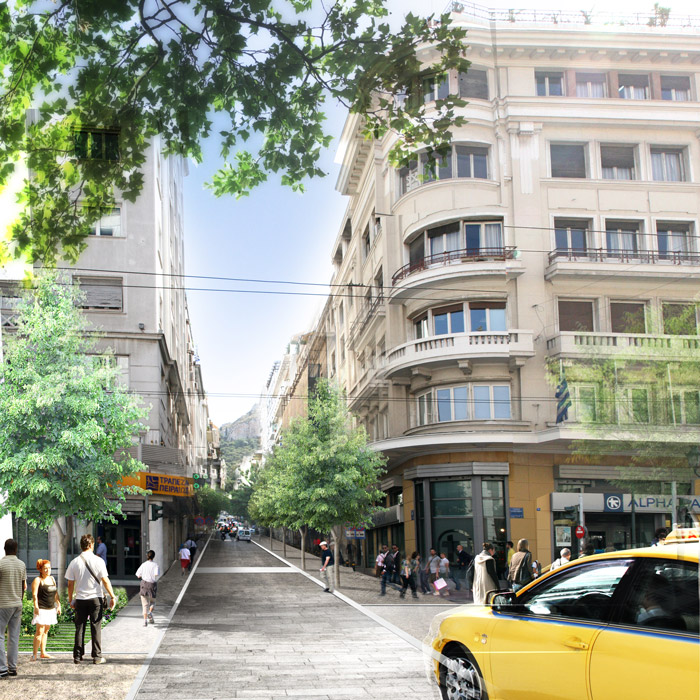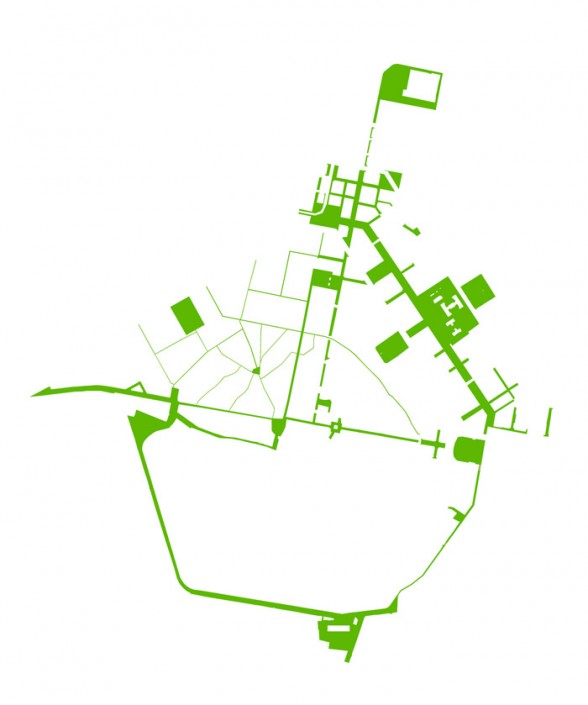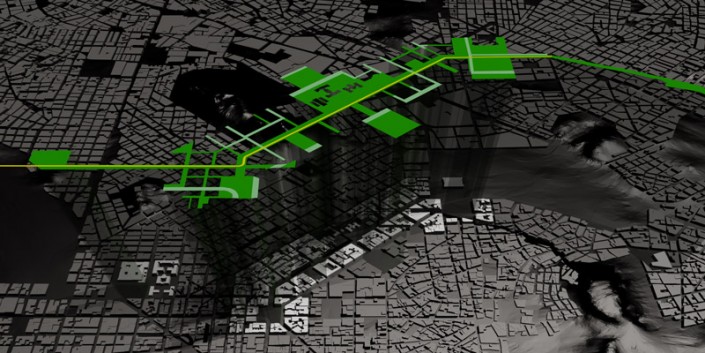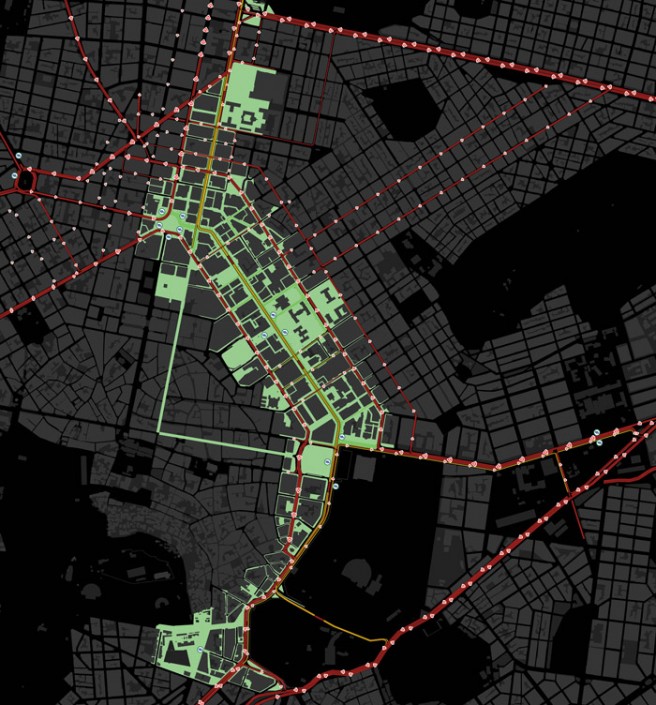The revival of the centre of Athens along Panepistimiou Street
Tournikiotis Panayotis
Built Environment, Planning
2015 | Dec
The plan for the “revival of the city centre along Panepistimiou” named “Re-think Athens” is part of a larger metropolitan plan developed thanks to the initiative of the Ministry of Environment and the Athens Planning Organization, as part of the 2021 Regulatory Plan. One of the main requirements of that plan is a new approach towards pedestrian and vehicle circulation in the city centre with the aim of upgrading and developing public spaces in terms of their function and quality. The idea is to prevent traffic flows through the city centre and at the same time to develop public transport and car accessibility, when the centre is the destination of those trips. In this way, Panepistimiou Street has been included in an urban and architectural ring connecting areas of dense cultural and commercial activity with key archaeological sites and the big archaeological museums.
The overall intervention is approximately 3 km long and redefines traffic flows from Dionysiou Areopagitou Str. to the Archaeological Museum. In particular the tram line goes from Syntagma Sq. into Panepistimiou Str. until it reaches the end of Patission Str. This design does not envisage a fully pedestrian area but the combined use of streets by pedestrians, trams, special taxi routes, buses and other service-related vehicles, as well as bikes via a bike lane which is part of the new metropolitan network. By giving priority to pedestrians in an avenue dominated by cars, the plan proposes a new type of urban centrality that can redefine the meaning of the metropolitan centre. Urban design can contribute in breathing new life into the city centre, significantly improving its contradictory elements.
The urban design element of the plan was procured via an architectural competition. Given the financial crisis, and considering the project’s necessary and immediate character, the Ministry of the Environment sought the sponsorship of the Onassis Foundation which eventually managed the procurement process under specific conditions and funded all the necessary studies under the supervision of the Ministry. The competition took place between May 2012 and February 2013 and was won by the Dutch architectural firm OKRA & Associates [1]. The final studies were carried out by numerous, mainly Greek, consultant firms [2].
From an architectural and urban planning point of view, the plan is simple and highly operational, with minimalist aesthetics. It intervenes in public space by providing citizens with space for their activities and at the same time highlights the city’s architecture. This latest point is one of its most important characteristics, given that the route from Amalias Str. to Panepistimiou Str. and Patission Str. features a succession of historical buildings of exquisite architecture that need to be highlighted in an almost “natural” manner in the eyes of the citizens.
The two main squares included in the proposal, Omonia Sq. and Dikaiosynis Sq., will be re-designed to include walking spaces whereas stops with trees and water features are expected to operate as attractive meeting points. Omonia Sq. will re-acquire the square shape of its initial neoclassical plan. Dikaiosynis Sq. will become better connected to the surrounding area, while special attention will be paid to the features of the neoclassical Printing Office.
Contrary to the squares that will operate as meeting points and rest areas, Panepistimiou will become an avenue of parallel movements. Pedestrian priority redefines urban space and allows for the flexible development of many parallel uses. Amalias Av., the part of Vassilissis Sofias Av. from Akadimias Str. to Syntagma Sq. as well as Patission Str. up to the Archaeological Museum have been re-designed in the same spirit. The plan also provides for the development of numerous green areas: spaces with low and high vegetation, benches, kiosks or tables and chairs, that invite passers-by to sit for short or long periods.
Natural materials will be used for paving. The existing tree lines will be enriched with new trees and plants, where necessary, in order to organise shaded courses and stops in accordance to the direction of the sun’s rays. Rain water will be directly collected from the streets and the roofs of the buildings and will be slowly but steadily channelled into the subsoil, ensuring long-lasting natural watering and indirect cooling. The excess water will be stored and used for irrigation and for the daily cleaning of public spaces, in order to avoid wasting potable water. The end result will be a state-of-the-art bio-climatic intervention offering environmental comfort in a natural way. Special studies were carried out to turn this vision into reality. They have estimated the effects of the direction and vorticity of the wind in squares and streets, the way in which they interact (both positive and negative), of tree shade, of water features and of building façades.
Traffic studies have shown that traffic in the centre of Athens will rebalance at lower levels, even in the peripheral zones of the intervention, though the change will be significant at its core. These circumstances will drastically decrease air pollution, setting the tone for a new approach to urban space, based on people’s quality of life. In any case, this effort aims at creating a social, financial and multi-cultural natural and built environment.
This latest parameter is equally crucial for the centre of the city and for the city of Athens as a whole. The architectural and urban interest is only part of the interest for the city in its multifaceted social dimension. For this reason, this metropolitan intervention that was symbolically connected to Panepistimiou Str. was developed simultaneously with a complete Urban Intervention Plan. The UIP strategically addresses various spatial levels, ensuring small and large scale collaboration and complementary diffusion of all the expected outcomes.
[1] OKRA Landscape Architects in collaboration with Mixst Urbanisme, Wageningen University (Department of Environmental Sciences, Landscape Architecture Group), STUDIO 75 and, Werner Sobek Green Technologies.
[2] Traffic Management Plan: Athens Metro and POLINDE Consulting engineers. Static design and Road construction: NAMA Consulting engineers and researchers. Electromechanical Plan: LDK Consulting Engineers. Environmental Impact Study: Enveco in collaboration with Universities of Thessaloniki and Thessaly. Light Planning: Atelier Roland Jéol.
Reference abbreviations:
OKRA: Final reconstruction plan of the city centre of Athens around Panepistimiou Street, OKRA Landscape Architects in collaboration with STUDIO 75, Athens Metro, NAMA, LDK, Enveco, Werner Sobek Green Technologies, Atelier Roland Jéol.
Entry citation
Tournikiotis, P. (2015) The revival of the centre of Athens along Panepistimiou Street, in Maloutas T., Spyrellis S. (eds) Athens Social Atlas. Digital compendium of texts and visual material. URL: https://www.athenssocialatlas.gr/en/article/regenerating-the-centre/ , DOI: 10.17902/20971.23
Atlas citation
Maloutas T., Spyrellis S. (eds) (2015) Athens Social Atlas. Digital compendium of texts and visual material. URL: https://www.athenssocialatlas.gr/en/ , DOI: 10.17902/20971.9
References
- Τουρνικιώτης Π (2012) Μεταλλασσόμενοι χαρακτήρες και πολιτικές στα κέντρα πόλης Αθήνας και Πειραιά. Αθήνα.
